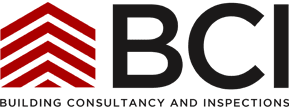Under Construction Inspections
At BCI WA, our thorough under construction inspections offer independent advice during the construction of your new build.
We assign you a qualified and experienced inspector from the start of your build right through to completion. This ensures they are familiar with both you and your home, guiding you smoothly through each step of the process.
Our inspections occur at the following critical points throughout construction:
- Slab Down Inspection
- Plate Height Inspection
- Roof Frame / Roof Cover Inspection
Why is a under construction inspection important?
The purpose of these stage-by-stage construction inspections is to give homeowners confidence that the building process is following the relevant Australian Standards, the Building Code of Australia, and approved plans. Residential builds often take several months, sometimes more than a year to finish. As construction advances, some aspects of the work may become concealed by later installations. Conducting inspections at key stages of the build can help prevent potential issues from being hidden, only to become apparent after you’ve moved in.
Slab Down Inspections
This inspection occurs after the concrete slab for the foundation of a building has been poured and set, but before any framing or structural work begins. The purpose of the slab down inspection is to ensure that the slab has been constructed correctly according to the approved plans and complies with relevant building codes and standards.
What Is Inspected in a Slab Down Inspection?
Checking the dimensions of the slab, site positioning, and measurements.
Positions of set-downs for tiled wet areas.
Assessing the tops of pier footings and beams integrated into the slab, ensuring they are correctly positioned and constructed to support the load of the building.
Shower recess fall for drainage in shower.
Review the placement of any plumbing and electrical penetration in slab (for shower drainage, sinkware / vanity, toilet and floor waste).
Confirm that the concrete has been adequately poured and that settling, or shrinkage cracks haven’t affected the integrity of the concrete.
Plate Height Inspections
BCI WA Plate High Inspections offers an examination of the brickwork and structural elements of your building. Aligned to Australian Standards, we conduct a comprehensive visual inspection and take precise measurements to compare against your plans.
What is Inspected in a Plate Height Inspection?
Check brickwork measurements and dimensions against drawing.
Door and window locations and Internal door frames (position and handing).
Internal floor plan measurements
Ceiling heights in varying property spaces
Check brickwork quality, level, and plum
Check in cavities for brick ties
Flashings above windows
Structural columns in cavities
Lintels
Check positions of structural columns
Check that tie-down fixings are present
roof frame / Roof Cover Inspection
This inspection can be conducted before or after the roofing covering material is installed, and assesses the structural integrity, and compliance of your roof, ensuring it meets all required standards.
What is Inspected in a Roof cover Inspection?
Check that tie-downs are properly connected to the roof structure
Check roof structure for rafter spacing, under purlin supports, struts, and collar ties
Check that ceiling joists are correctly spaced
Wall plates are secured
Fixings are compliant
Check that roof cover (tile or tin) is installed correctly
Roof cover pointing, valleys, and flashings are correctly installed
Gutters, barge boards, and fascias are correctly installed, are neat and well-fixed
